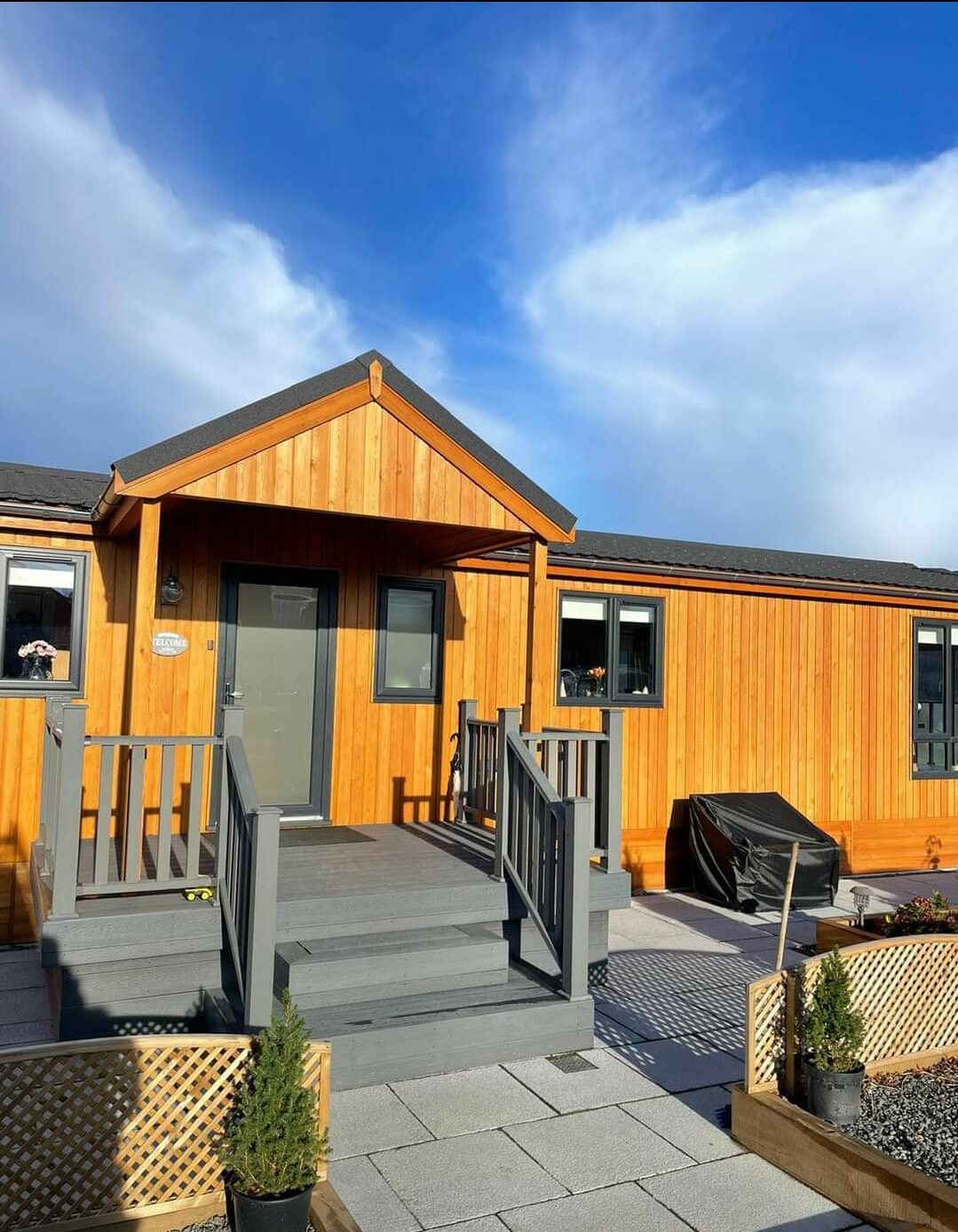Case Study – A Pinelog timber lodge home in the Scottish Highlands
“It’s not just a place to put my head down, it’s my home and I’m delighted with it. It’s more than I thought it would be.” Maureen MacGregor
Frustrated with planning red tape and rising costs, Maureen MacGregor and her husband looked for an alternative when it came to building a new home on their beef cattle farm.
She explained: “We’d tried for a long time to build a home on our farm. After negotiating a lot of red tape, we were granted planning permission but not until we were told we would have to spend an additional £40,000 on a concrete foundation pad. That was the final straw and what started our search for an alternative to a bricks and mortar build.”
Maureen added: “We actually found Pinelog through an online search and then we visited the Royal Highland Show and met someone who had a Pinelog timber lodge. They told us ‘if you’ve bought a Pinelog lodge, you’ve bought a good cabin.’ That convinced us to pick up the phone to Pinelog.
“I spoke to the team at Pinelog and was so impressed. I was reassured that Pinelog could design what I wanted and where I wanted it.”
The Brief
The new lodge was to be a home for Maureen and her husband so had to deliver everything and more that a traditionally built property would, specifically:
- Three bedrooms
- Ensuite
- Kitchen / dining area
- Living room
- Utility
- Bathroom
Living in the Scottish Highlands on a farm, the lodge needed to be able to withstand the weather and ensure Maureen and her husband were warm throughout the colder months as well as look great inside and out.
The Design
Given the geographical distance between Scotland and Chesterfield, the design was agreed without multiple face-to-face meetings. Maureen was in regular contact with Pinelog via telephone, email, and WhatsApp, with videos and pictures shared with the couple throughout the design phase. Maureen selected fixtures and fittings, including a kitchen, bathroom and ensuite, remotely.
Construction
The concrete and mesh groundwork for the lodge was organised by Maureen following a brief from Pinelog. Following completion of the groundwork, the lodge was delivered on transporters and sited by Pinelog’s own specialist team.
It took just two days to assemble the lodge on site, make it watertight and connect it to all utilities. With a kitchen, en suite and bathroom already installed during the factory build phase, it was then just down to Maureen and her husband to furnish and add decorative touches to their new Pinelog timber lodge before they moved in.
The verdict
“When I got my Pinelog lodge it was more than I thought it would be. I am delighted with it,” said Maureen.
If you are looking to create additional living space on your land with a quality, bespoke and sustainable timber lodge, speak to Judy today on 01246 942842 to discuss how Pinelog can help you, or get in touch here.

Got any questions?
If you would like more details of any of the Pinelog lodges please don’t hesitate to get in touch with our sales team. Answers to our FAQs may also help.