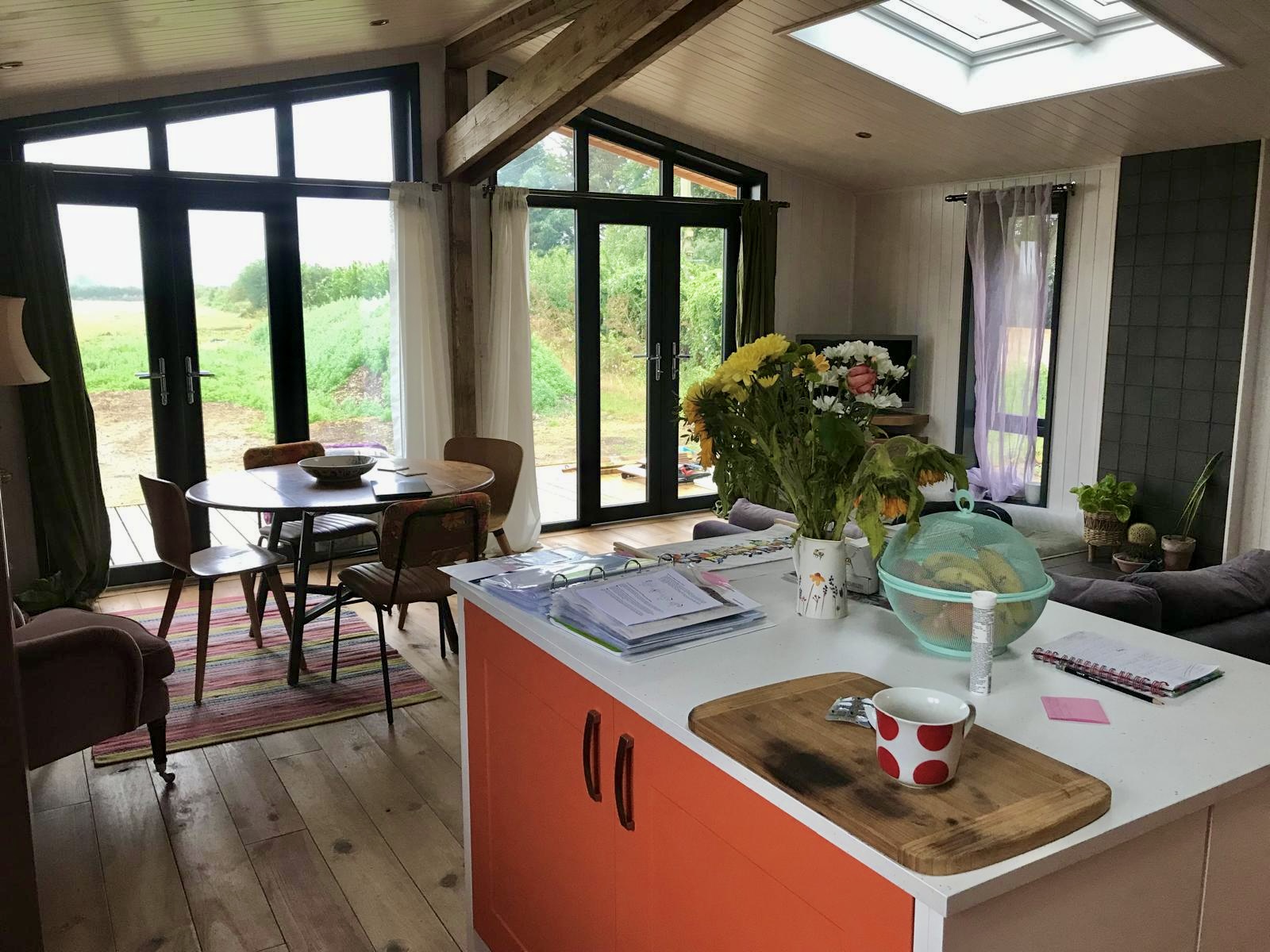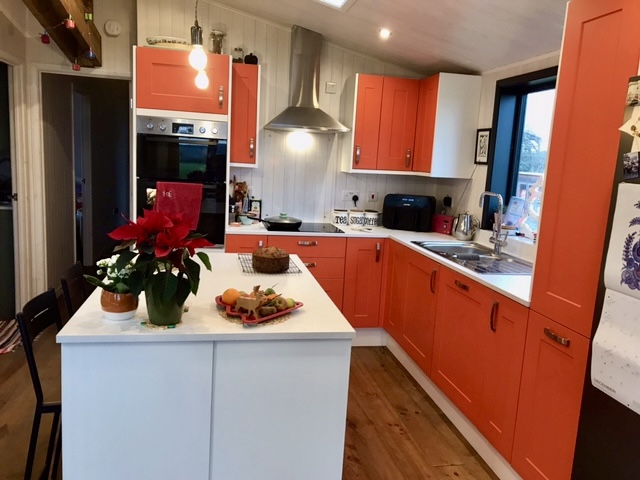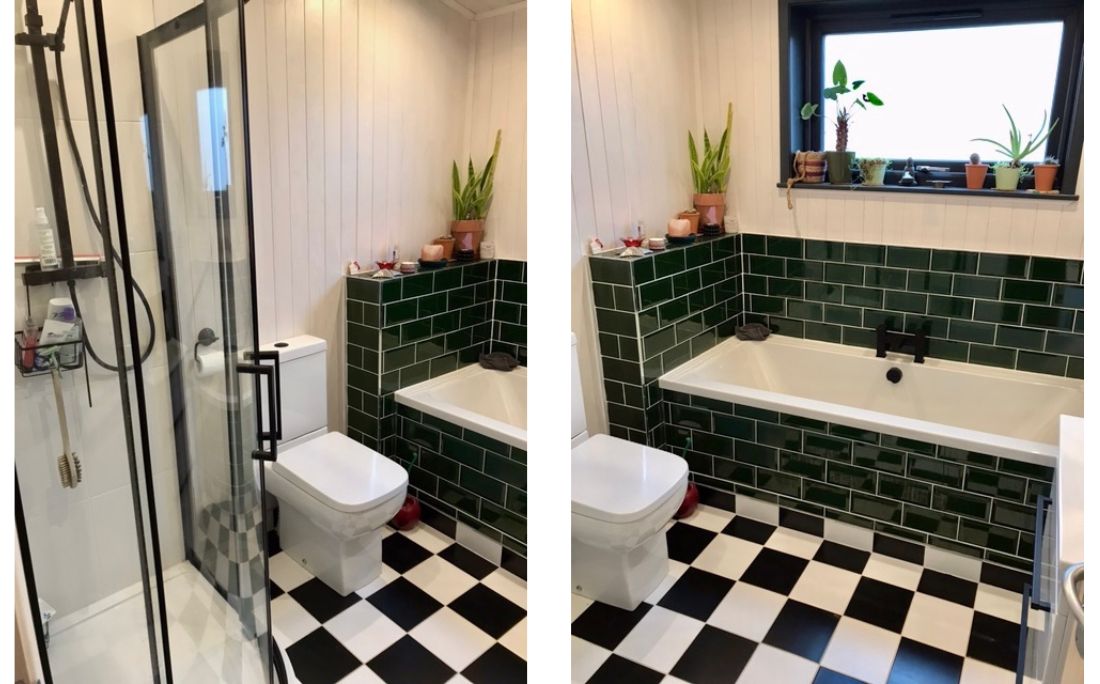“Our Pinelog lodge has transformed our lives. From conception to delivery on site, we have been able to design a totally bespoke new home of exceptional quality.” Cally Pocock
The saying ‘out of adversity comes opportunity’ could not be more true for Cally and Mark from Wiltshire. The couple’s dreams of a new build timber frame family home were shattered after more than two years in planning, when Covid hit.
The ensuing price increases in materials and labour post pandemic meant their dream of building a double storey, four bed home was out of reach.
With planning already agreed, Cally and Mark needed a dynamic solution. A Google search revealed Pinelog. Their journey to creating a sustainable, beautiful timber home began.
Cally explained: “We’d been so disappointed when our build plans were dashed, however our hope was sparked by photos of the beautiful lodges made by Pinelog. A visit to see some examples in situ at Darwin Forest Lodges went really well. We had a great meeting with the sales team who listened to how we used our home and showed us that a Pinelog lodge could give us exactly what we wanted and more. Five months after placing our order, the lodge was in place, and we are living our best lives. It is our absolutely everything home.”
The ultimate rural retreat
Cally and Mark had researched the health benefits of living in a timber build home and wanted to maximise the wellbeing benefits of this and the surrounding environment.
Located on agricultural land and with stunning views over rolling countryside, the couple wanted a home to suit their outdoor lifestyle, which includes a muddy dog.
Cally explained: “When we embarked on designing our family house, two-storey living seemed the most obvious option. Then we met with the team at Pinelog who showed us that single storey living, designed around how we live day-to-day, could work equally well, if not better. The team showed us things we hadn’t even considered, like incorporating a boot room in the design. It is perfect for drying our dog before we come into the living area. It makes perfect sense. I also wanted a larder in the kitchen and the team made it happen. Living in the lodge has made a huge difference to our family. Life is smoother because of it. This isn’t just our home; it is our ideal home.”
 A bespoke offering
A bespoke offering
Cally and Mark were clear from the outset they wanted their lodge to be a reflection of them. Every detail of their lodge has been designed for their life.
Between them they have four adult children, the youngest of which is 19. They are very much outdoors people, with Mark being a roofer and Cally enjoying running in all weathers with their dog.
“We wanted the lodge to feel like we were on holiday every day, so we decided on an open plan living space with lots of glass to maximise our beautiful surroundings,” said Cally.
The lodge was made to measure with their existing furniture and whitegoods in mind and sockets and USB points fitted to suit this. There is also a stunning en suite to the master bedroom, and a walk-in wardrobe designed by Cally.

Inside, Cally’s creativity has come to the fore. They have an elegant black and white ‘boujee’ bathroom. The open plan living area has a mid-century feel, and their wonderful Montrose wood burning stove is soon to be installed to add further to the cosy feel and look of the space. In the kitchen, the units are a vibrant orange complemented by a rustic wooden floor throughout the entire living/dining space. In the boot room there are terracotta floor tiles, while the family bathroom boasts beautiful black and white ceramic tiles.

Externally, there is a large, raised deck giving the impression that the lodge floats. “We call it our infinity deck,” said Cally.
In addition to its aesthetic appeal, importantly the lodge has been designed to perform well in all weathers, with minimal maintenance required to ensure it will continue to look great throughout its life.
From concept to siting
From agreeing the design with the Pinelog team, production of their lodge took approximately 20 weeks, a fraction of the time a house build would have taken.
Ahead of Pinelog delivering the lodge to site, Mark undertook the groundwork and installation of utilities as well as gaining the relevant permissions from their local council.
Just three days after arrival on site, the lodge was ready for Mark and Cally to move into, get creative and really make it their home.
The verdict
Final words go to Cally: “The lodge is the answer to our long-held desire to live in a timber home. The team’s eye for design detail has delivered our dream. Our home feels solid and we absolutely love it. It feels like we’ve won the lottery.”
Learn more
To find out more how Pinelog’s beautiful lodges can help you to create your ideal home, speak to our sales account manager Judy Barwell on 01246 942842 or visit here.
If you would like more details of any of the Pinelog lodges please don’t hesitate to get in touch with our sales team. Answers to our FAQs may also help.